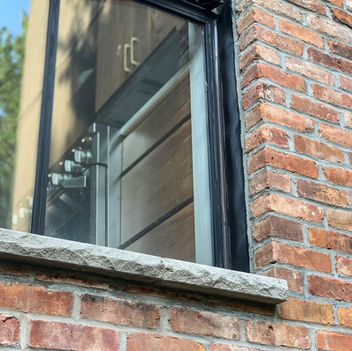top of page

LOCATION
Brooklyn, NY
YEAR
2019
TEAM
Laura Trevino
Open plan row house with multifunctional, integrated wooden living features
This renovation involved a new extension at the parlor level and a reconfiguration of the traditional row house layout to an open plan.
The large living area was centered around a multifunctional object designed to house storage, a bar, a retractable dining table and a hidden powder room. This wooden volume becomes part of the kitchen and island in the same walnut finish.

Monroe Brownstone Renovation
Incorrect Password

bottom of page















